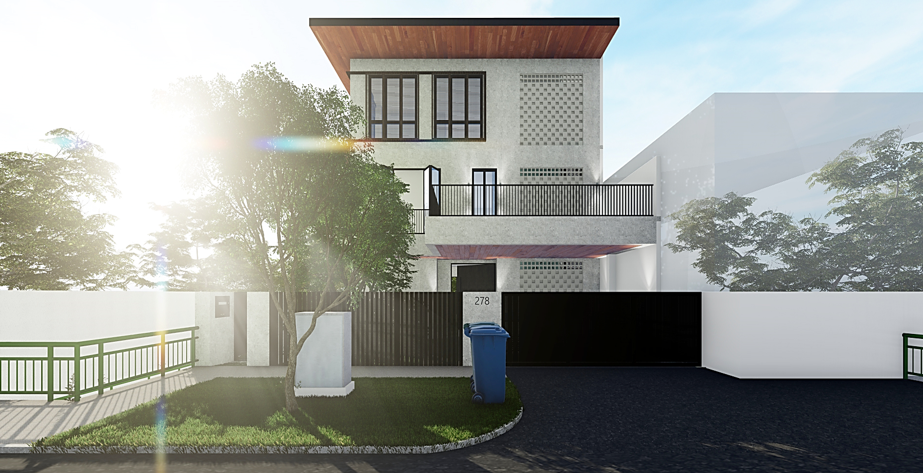
Upper East Coast Road
A reconstruction of a three-storey bungalow with a modern twist and optimizing the corner view with full height windows allowing natural lighting and the breeze


A reconstruction of a three-storey bungalow with a modern twist and optimizing the corner view with full height windows allowing natural lighting and the breeze
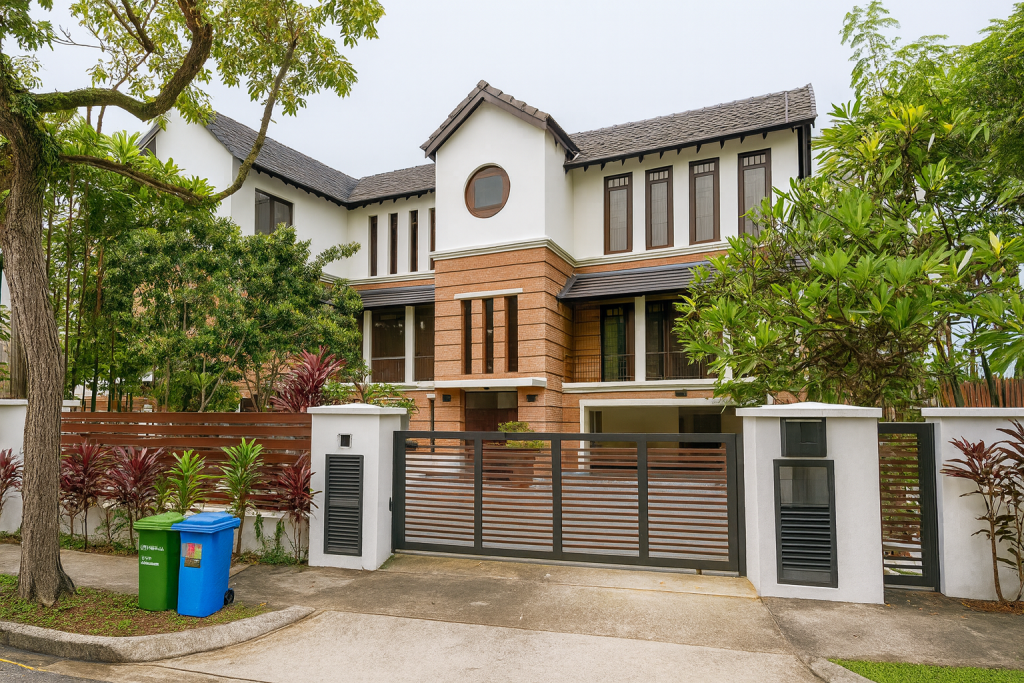
A three-storey bungalow was renewed with a lift and designed in a timeless Scandinavian style, featuring pale woods, clean lines, and soft lighting for a serene and enduring atmosphere.
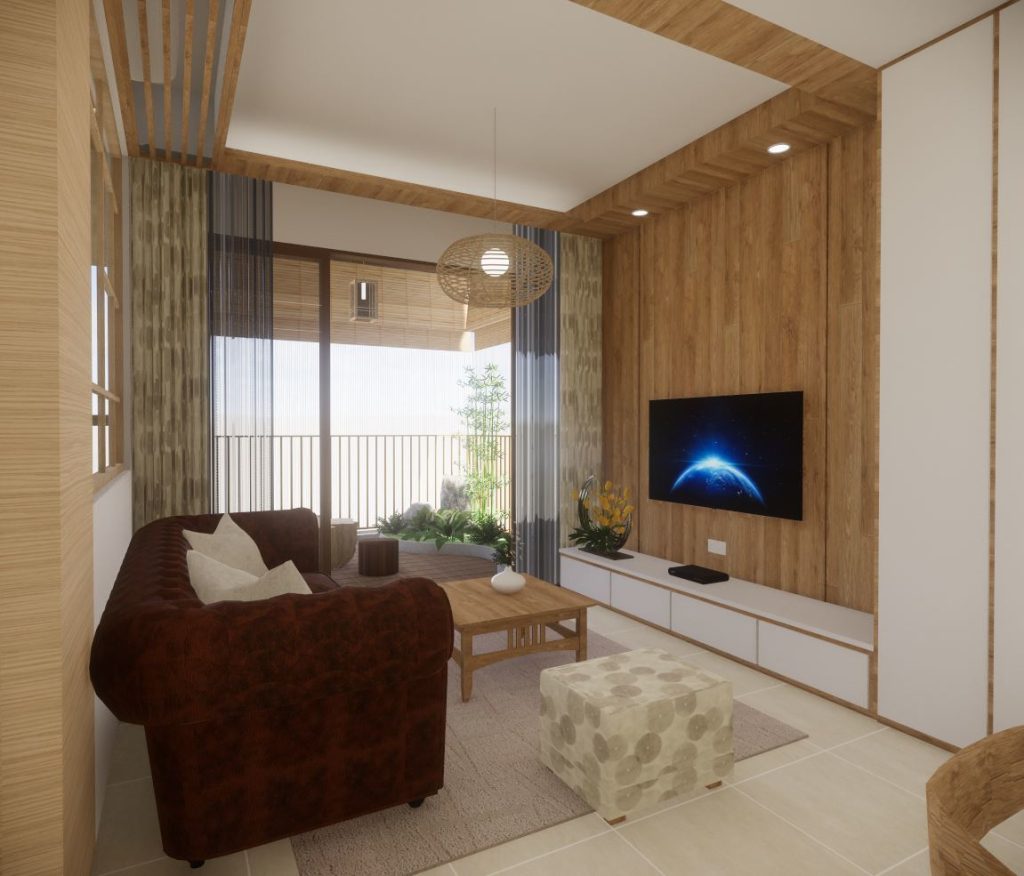
Wandervale is envisioned as a Zen-inspired sanctuary where “less is more” guides every detail. Minimal furnishings, concealed storage, and open spaces create an uncluttered environment of light, air, and tranquility. More than a home, it is a retreat that turns daily rituals into moments of grounding and peace.

This extension to a semi-detached house balances modern convenience with traditional charm. By preserving its original character while discreetly adding features like a lift, the design ensures accessibility and long-term practicality. The result is a thoughtful blend of old and new that enhances comfort without compromising heritage.
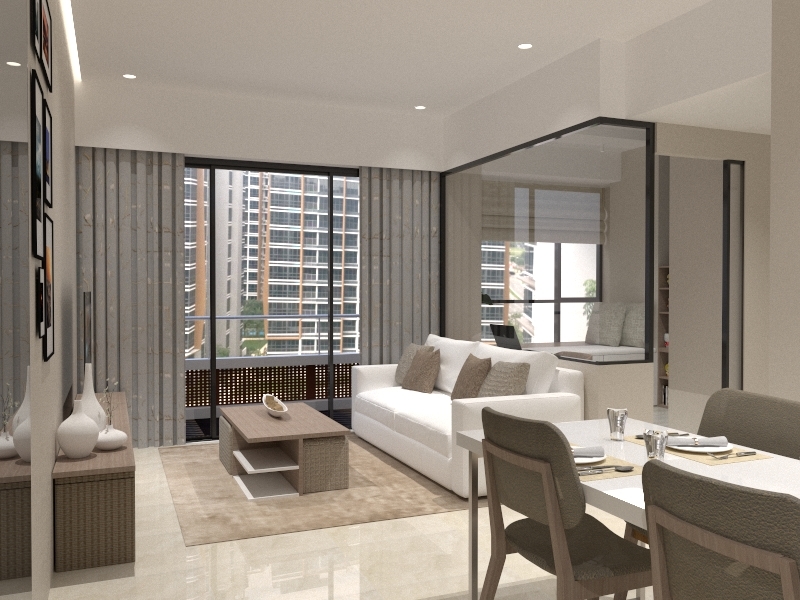
A three-bedroom condominium crafted as a serene retreat, it blends smart planning with refined elegance. Hidden storage ensures a seamless, clutter-free space, while warm neutral tones foster comfort. True to its name, it offers the intimacy of a nest—a private sanctuary of quiet luxury and calm.
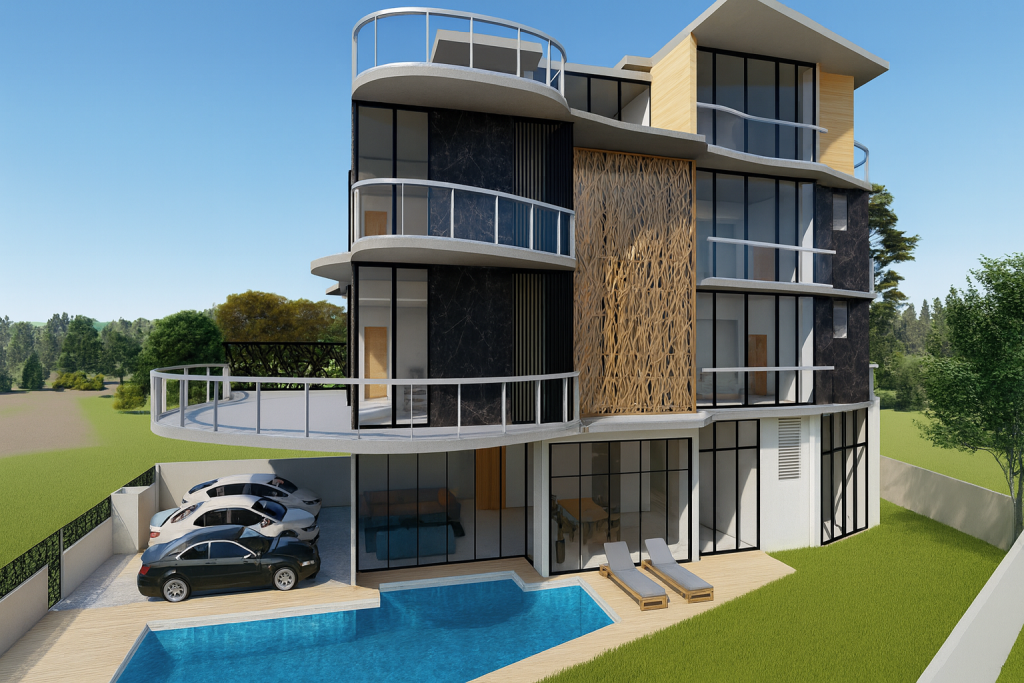
This three-storey semi-detached home is inspired by the rhythm of waves, with curving lines that bring softness and movement to its form. Inside, the flowing continuity creates a serene and harmonious atmosphere. The result is a calming retreat that feels fluid and comforting from door to garden.
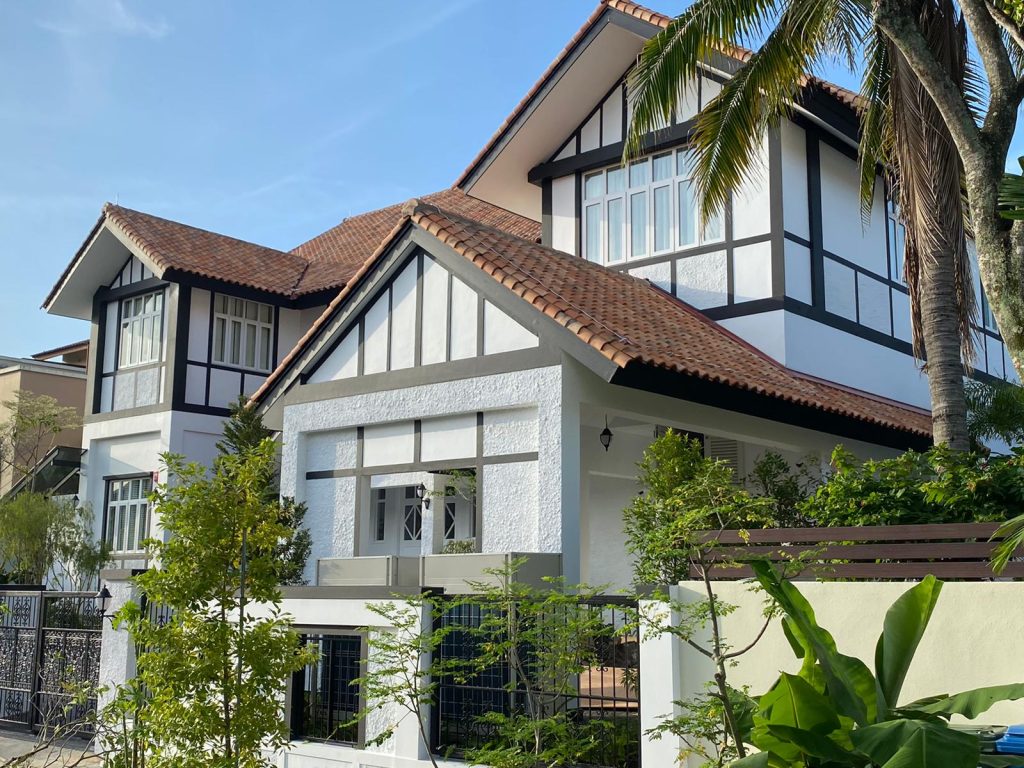
Once dull and cluttered, this executive apartment has been revitalized with an open-concept layout that enhances space and flow. Premium finishes elevate the interiors, bringing a refined sense of modernity. The result is a seamless and contemporary home filled with openness and connectivity.
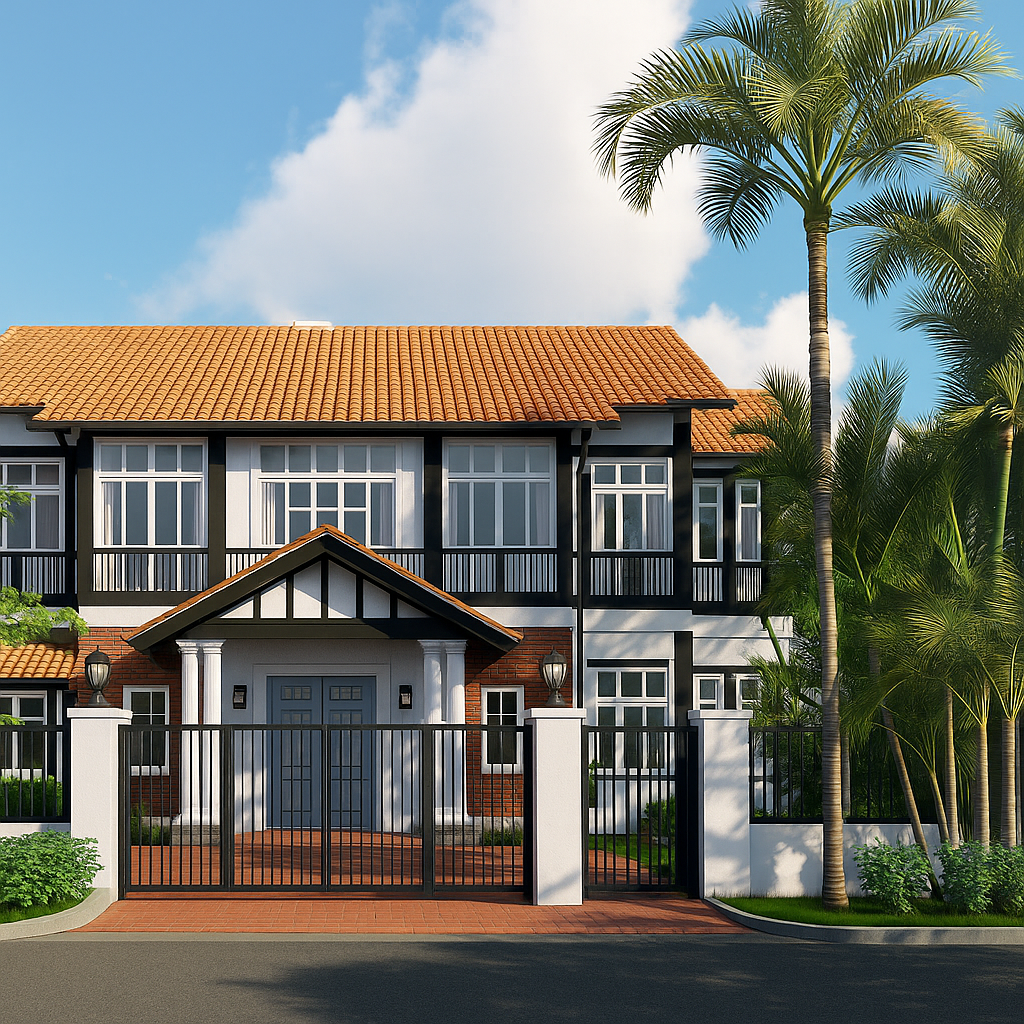
“Priya Nivas,” a black-and-white styled bungalow along Begonia Road, draws from the owner’s childhood memories of a Malay vernacular home while weaving in subtle Indian design elements. Its soaring ceilings, wide verandas, and monochromatic palette balance tropical practicality with timeless elegance. Crowned with a handcrafted peacock-inspired art-glass roof detail, the home harmoniously fuses Eastern heritage and Western sophistication into a deeply personal design.

Previously dull and cluttered, this executive apartment has undergone a remarkable transformation. Through a redesigned open-concept layout, every corner of this executive apartment now seamlessly intertwines, fostering a sense of spaciousness and connectivity. Elevating the ambiance, the owner selected premium, high-end finishes, infusing the space with modernity.
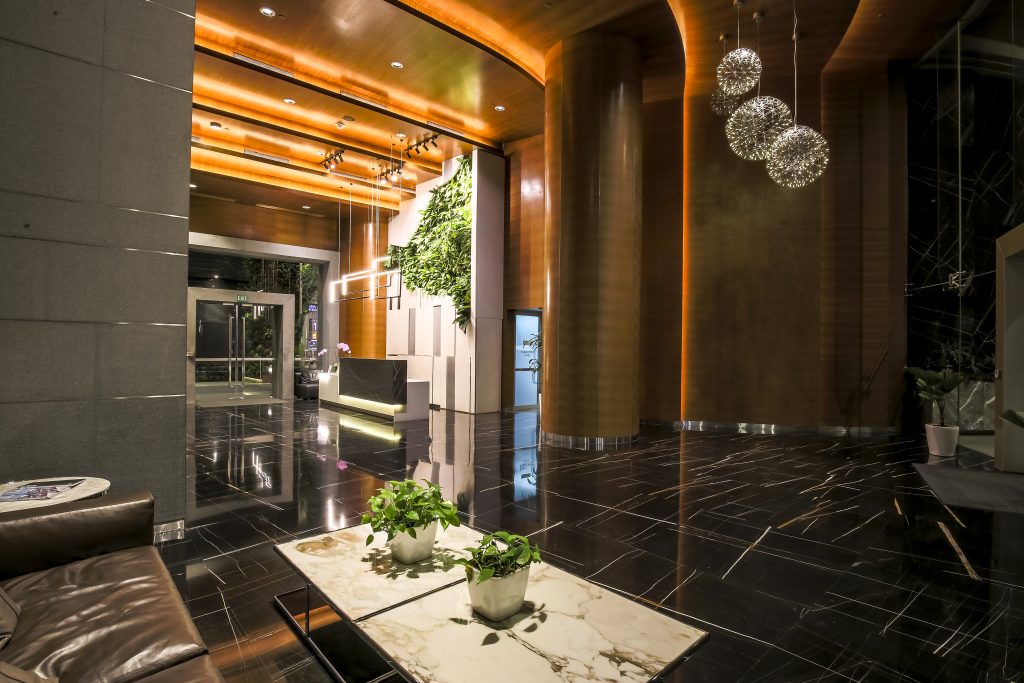
Embark on a comprehensive transformation journey at One Shenton Condominium, featuring new facilities and upgraded spaces throughout the building.
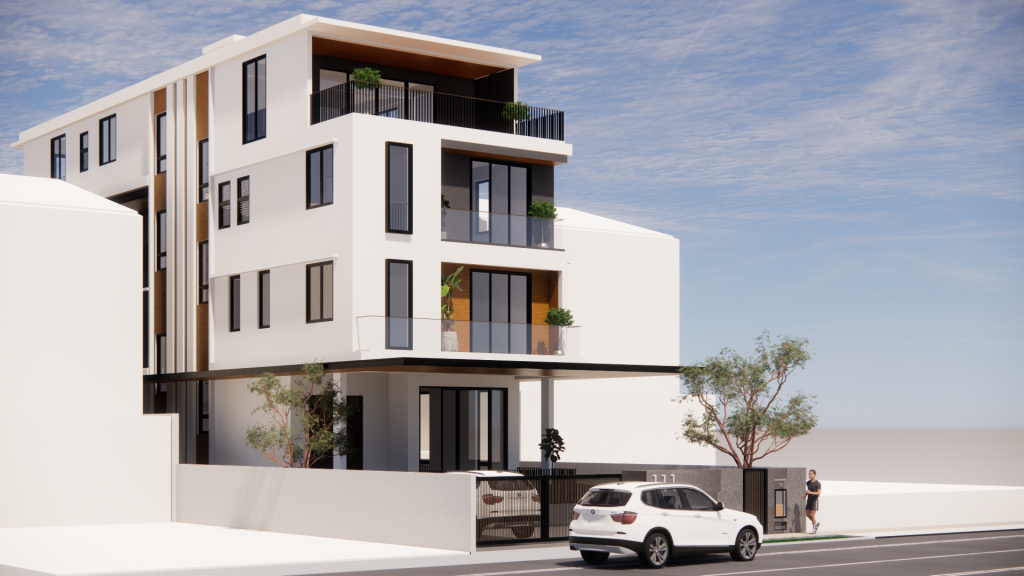
Designed for multi-generational living, this detached house caters to the possibility of future family expansion. Each floor is thoughtfully crafted to foster closer relationships within the family.